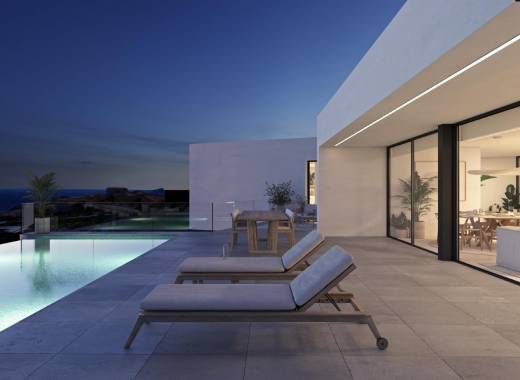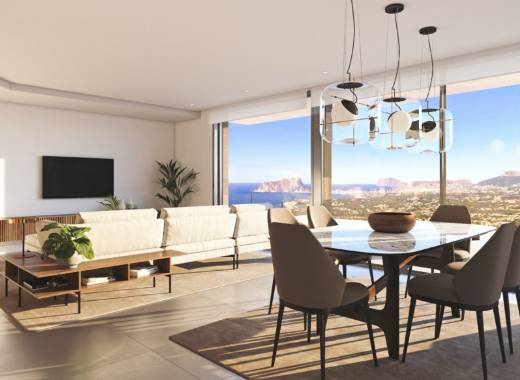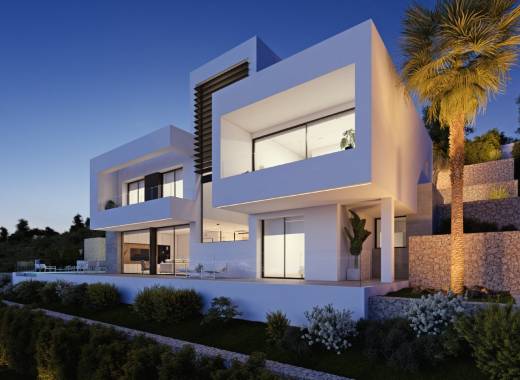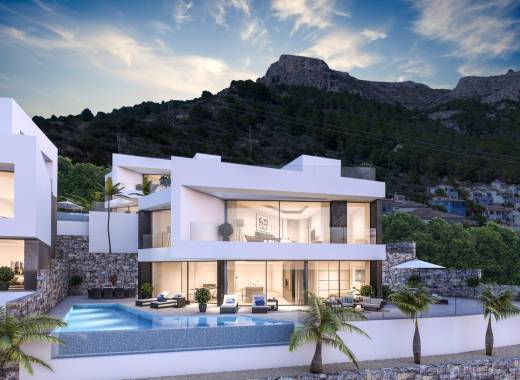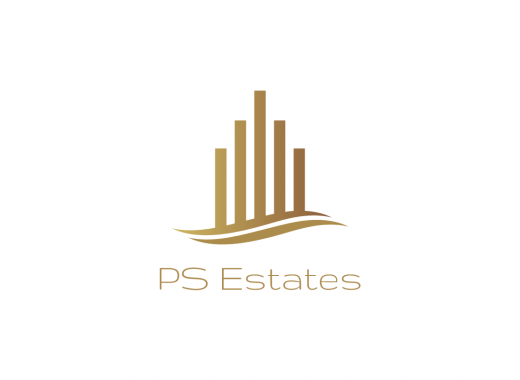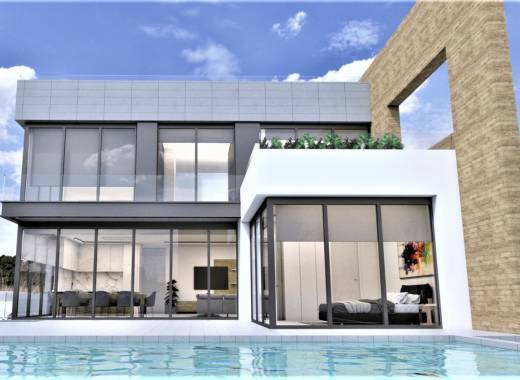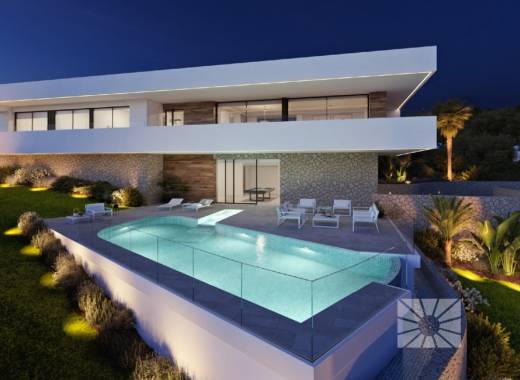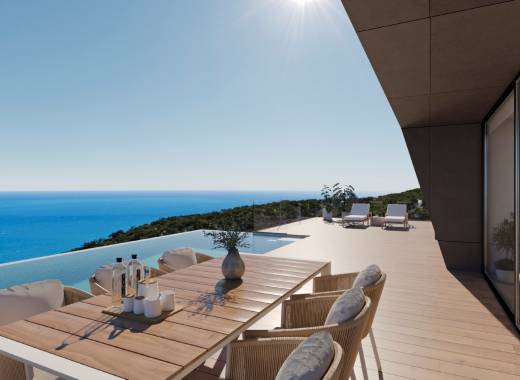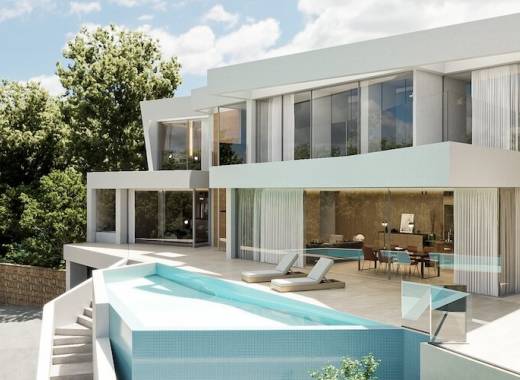Year of construction: 2016
Bedrooms: 5
Bathrooms: 3
Built: 241m2
Plot: 970m2
Pool: Private pool
Parking: Private
Parking spaces: 3
Built-in wardrobes: 5
Orientation: South
Distance to beach: 11 km.
Distance to airport: 45 mins.
Distance to amenities: 10 mins.
Distance to Golf: 0 km.
Heating
Intercom
Terrace
Chimney
Porch
Electricity
White goods
Outside kitchen
Basement
Parking
Furnished
Air conditioner
Garden
Storage Room
Balcony
BBQ
Laundry
Energy Rating:
In process
Las Colinas Golf & Country Club is a prestigious and award-winning golf resort located in a picturesque valley in the southern part of Costa Blanca, Spain. Renowned for its stunning natural beauty, the resort spans over 330 hectares of lush Mediterranean landscape, featuring a championship golf course designed by acclaimed architect Cabell B. Robinson. The course offers challenging play for golfers of all skill levels, with meticulously maintained greens and fairways set against a backdrop of rolling hills and native flora.
In addition to world-class golfing, Las Colinas offers a range of luxury amenities, including fine dining restaurants, a beach club, sports facilities, and exclusive residential communities. The resort's commitment to sustainability and preserving the natural environment enhances its appeal, making it a sought-after destination for both golf enthusiasts and those seeking a serene and sophisticated lifestyle.
This beautiful villa is south-facing and located on the frontline of the golf course within the exclusive, gated Limonero community. This luxurious property boasts 5 bedrooms, each with its own cosy, private terrace, and 3 bathrooms. A remote-controlled gate secures the private parking area, which accommodates 2 cars.
The master suite is situated on the first floor, featuring a spacious terrace and an ensuite bathroom with stunning views of the golf course. The expansive living area includes an open-plan kitchen and dining space with large sliding windows, inviting abundant natural light and offering tranquil views of the garden and pool area.
A south-facing outdoor terrace is equipped with a fully functional kitchen, complete with a Green Egg BBQ and a fridge, ensuring total privacy. There is also a potential parking space for a golf buggy. The infinity pool is heated with a heat pump.
The fully equipped kitchen features a hidden storage area behind a secret door. Appliances include a microwave oven, oven, coffee machine, integrated wine cooler, fridge, freezer, dishwasher, and an extractor hood integrated into the island and cooking plate. The comfortable living area boasts an open gas fireplace with a remote control.
Built in 2016 the property was remodelled in 2020.
Lush landscaped gardens are beautifully lit for evening enjoyment and have an automated irrigation system. The plot spans 970m², with the villa covering 241.22m².
Extras include:
- Domotic system
- Heated infinity pool
- Integrated coffee machine and wine cooler in the kitchen
- Air conditioning (Airzone)
- Fully equipped outdoor kitchen with Green Egg BBQ and fridge
- Open gas fireplace with remote control
- Sonos music system
- Landscaped garden with irrigation system and lighting
- Electrical roller blinds inside


 Notify me of price drop
Notify me of price drop
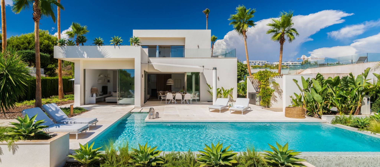
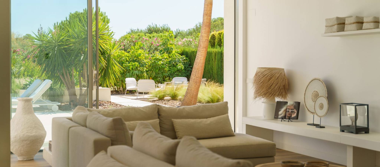
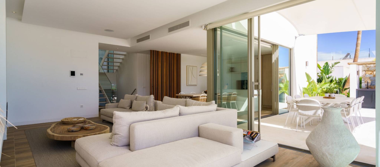
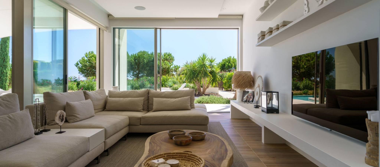
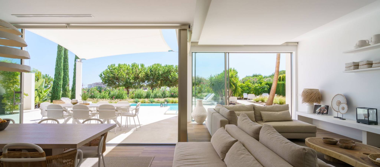
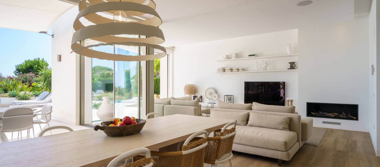
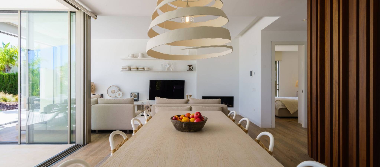
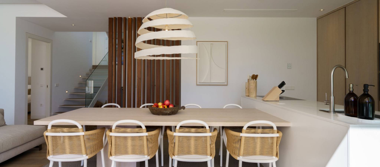
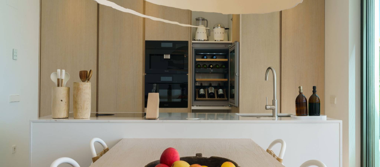

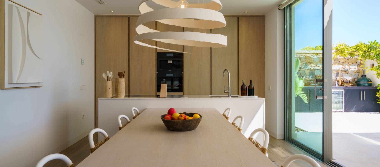
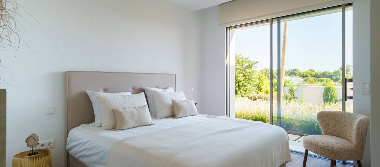
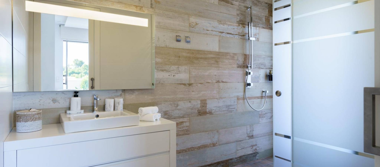
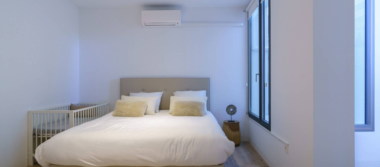
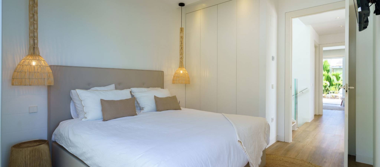
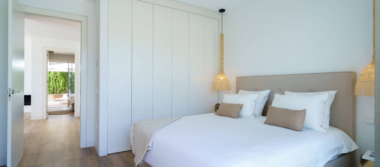
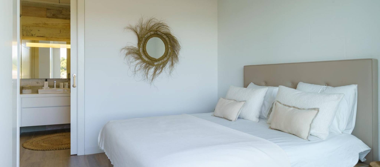
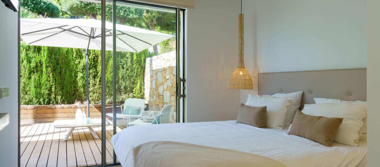
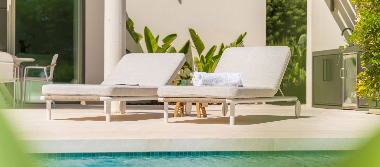
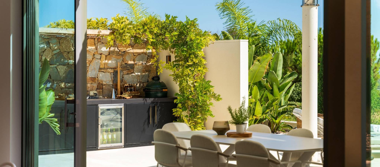
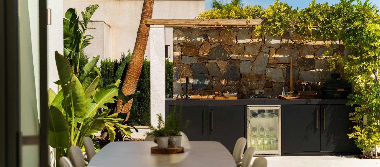
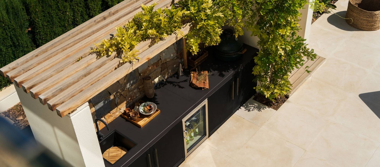
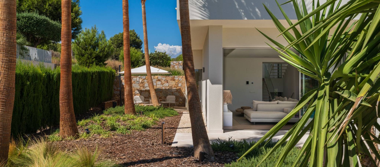
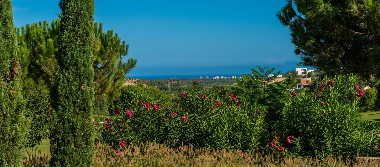
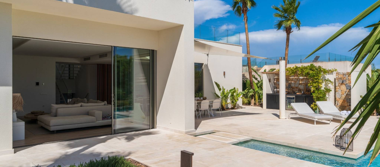
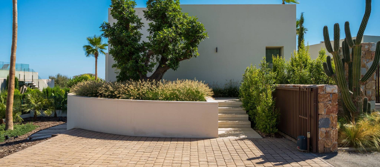
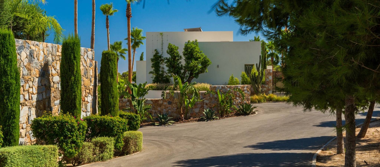
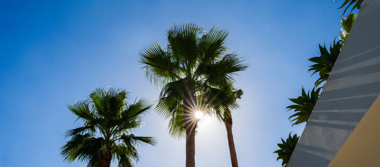
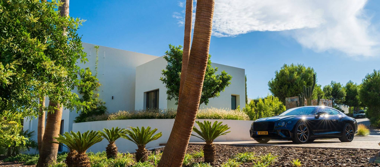
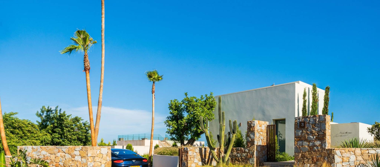
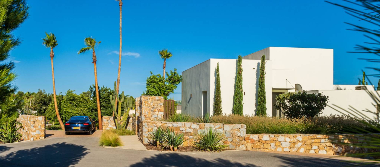
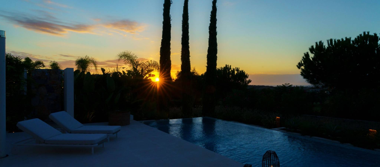
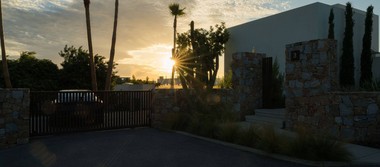
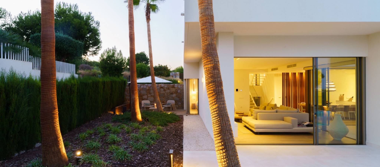
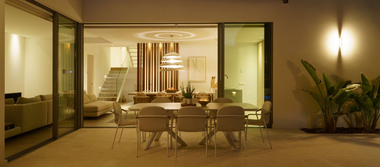
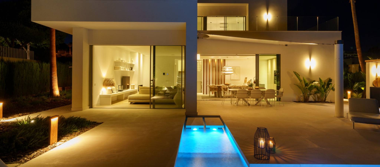
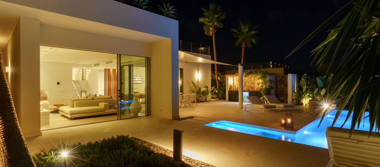
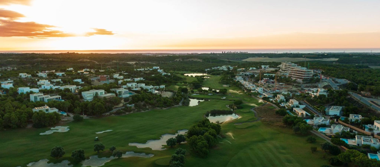
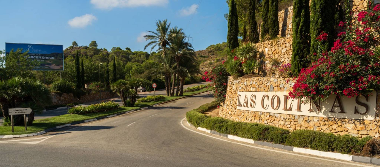
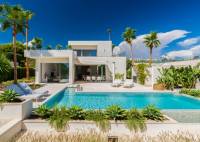
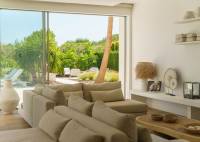
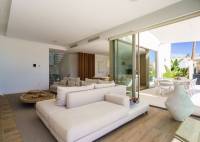
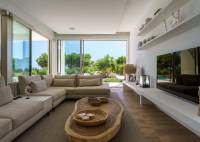
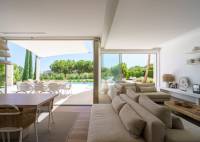
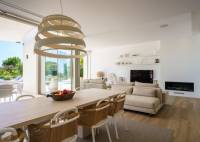
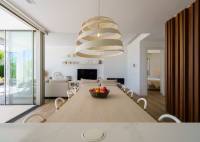
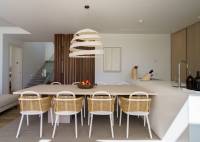
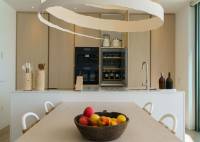
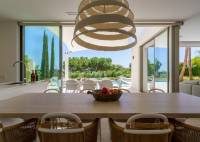
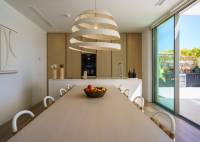
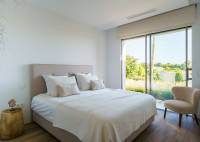
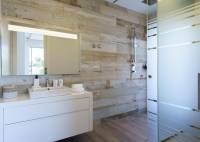
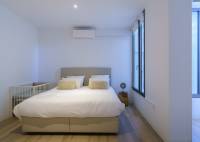
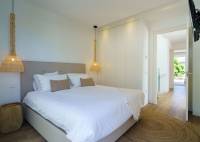
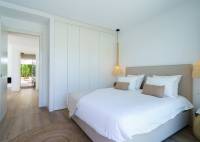
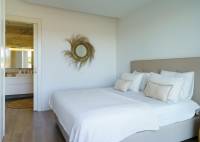
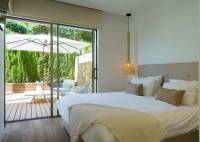
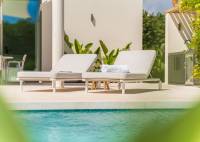
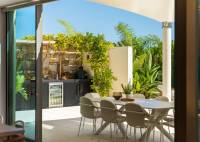
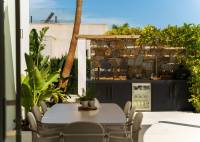
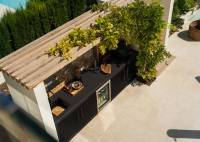
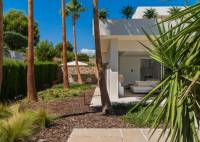
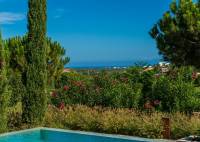
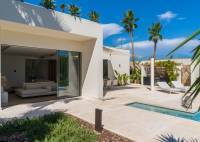
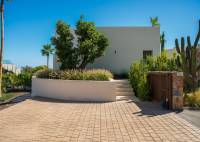
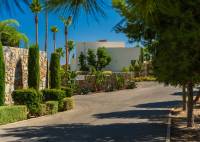

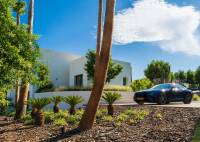
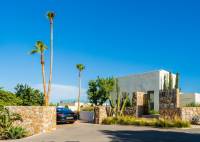
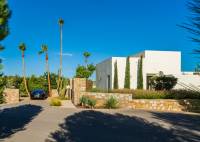
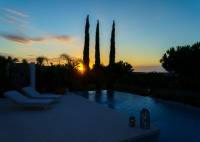
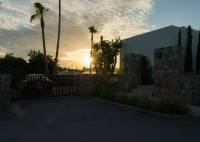
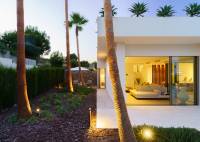
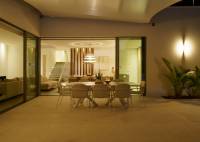
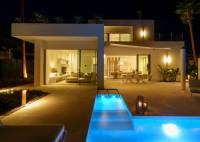
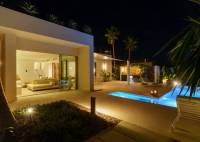
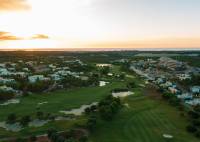
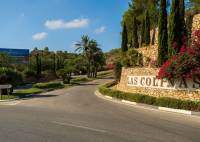
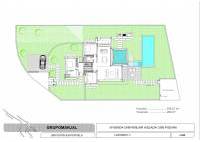
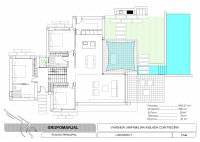
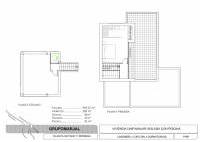

 Send to a friend
Send to a friend PDF/Print
PDF/Print

